What will you learn?
 Modality: Pre-recorded
Modality: Pre-recorded
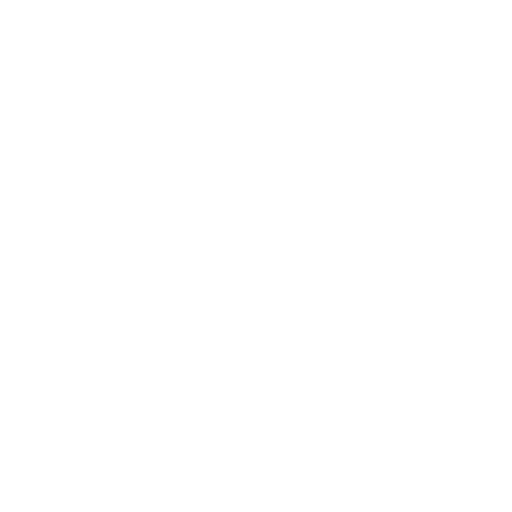 Duration: 15 Hours.
Duration: 15 Hours.
Couldn't load pickup availability
Level: Basic Intermediate
Duration: 15 hrs
Language: Spanish and English
With this rendering course with Sketchup + Vray 6 you will learn to have effective communication with your clients. Join the VB community of over 3000 students!
Start from 0, you don't need prior knowledge.
Programs used
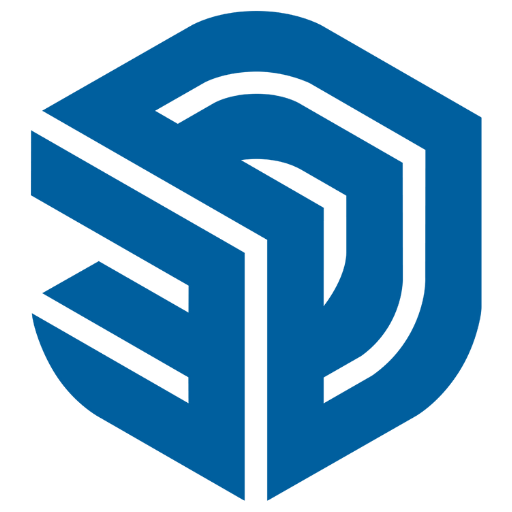 SKETCHUP
SKETCHUP
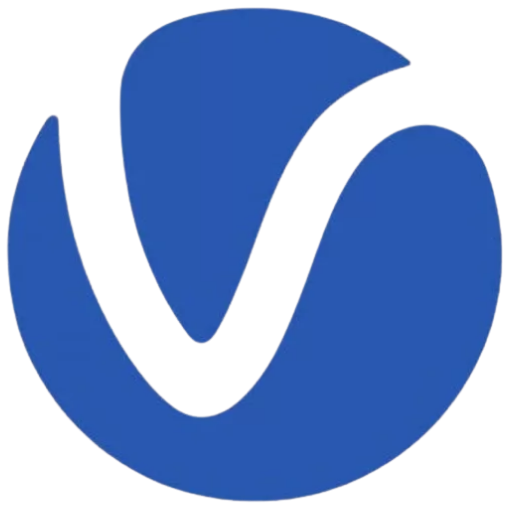 V-RAY
V-RAY
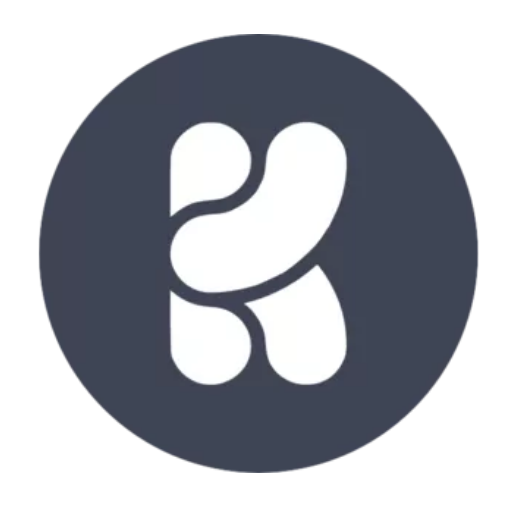 KREA
KREA
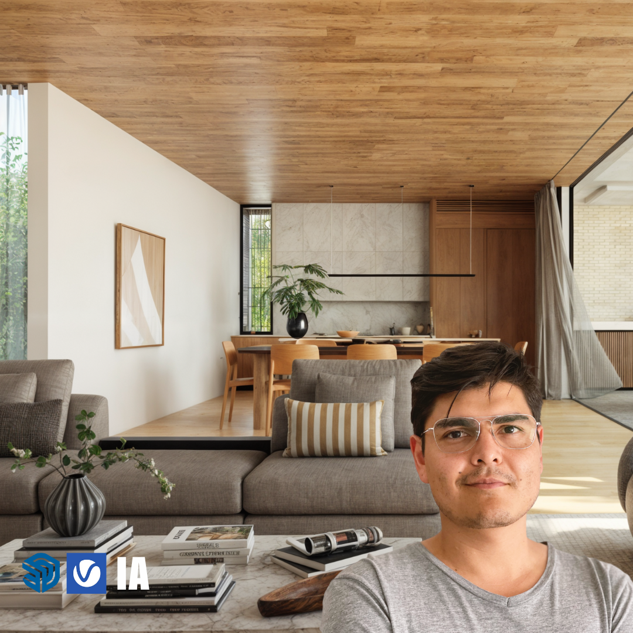
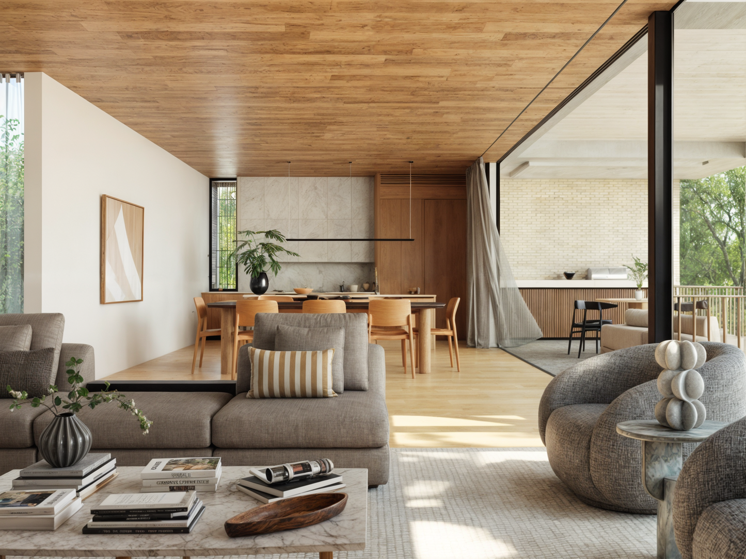
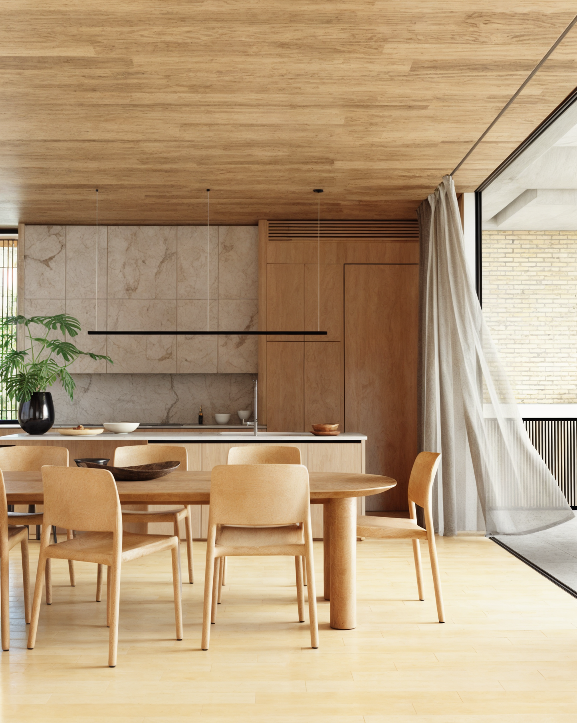
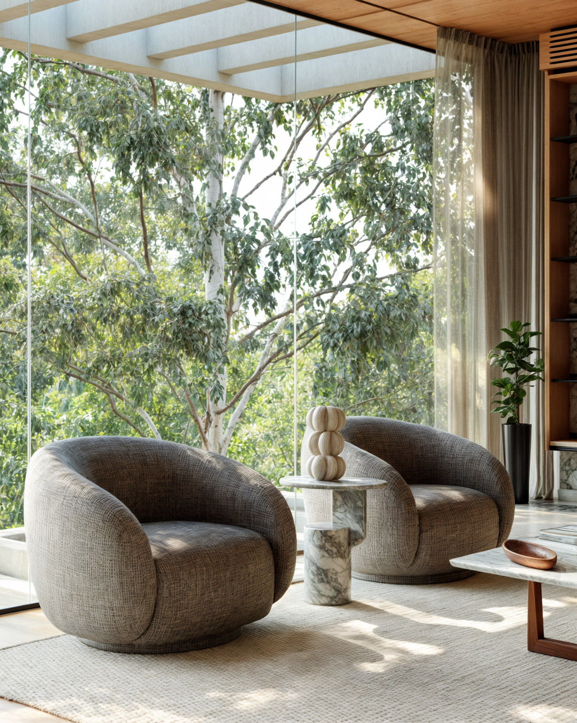
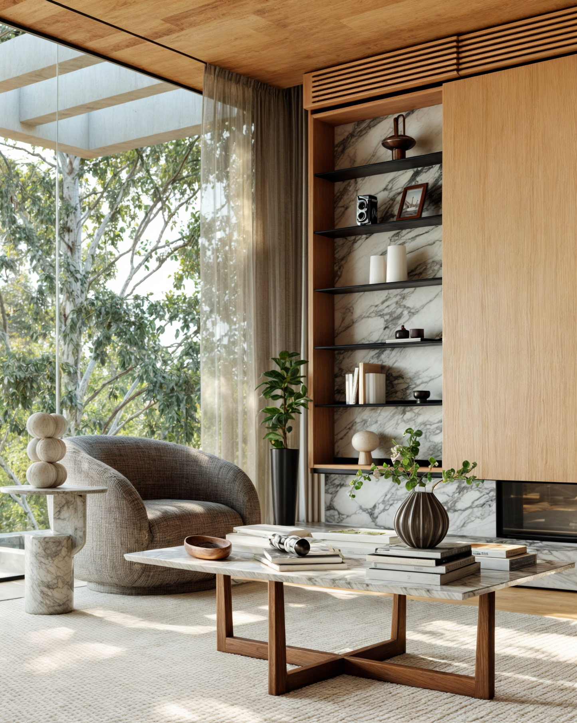
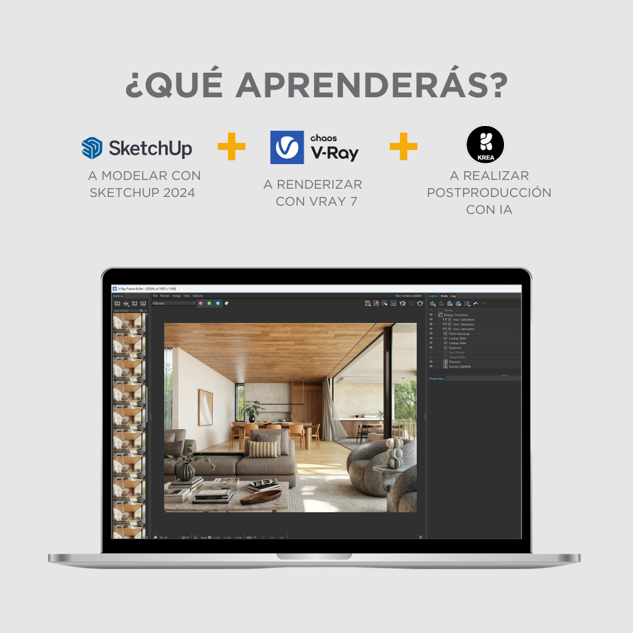
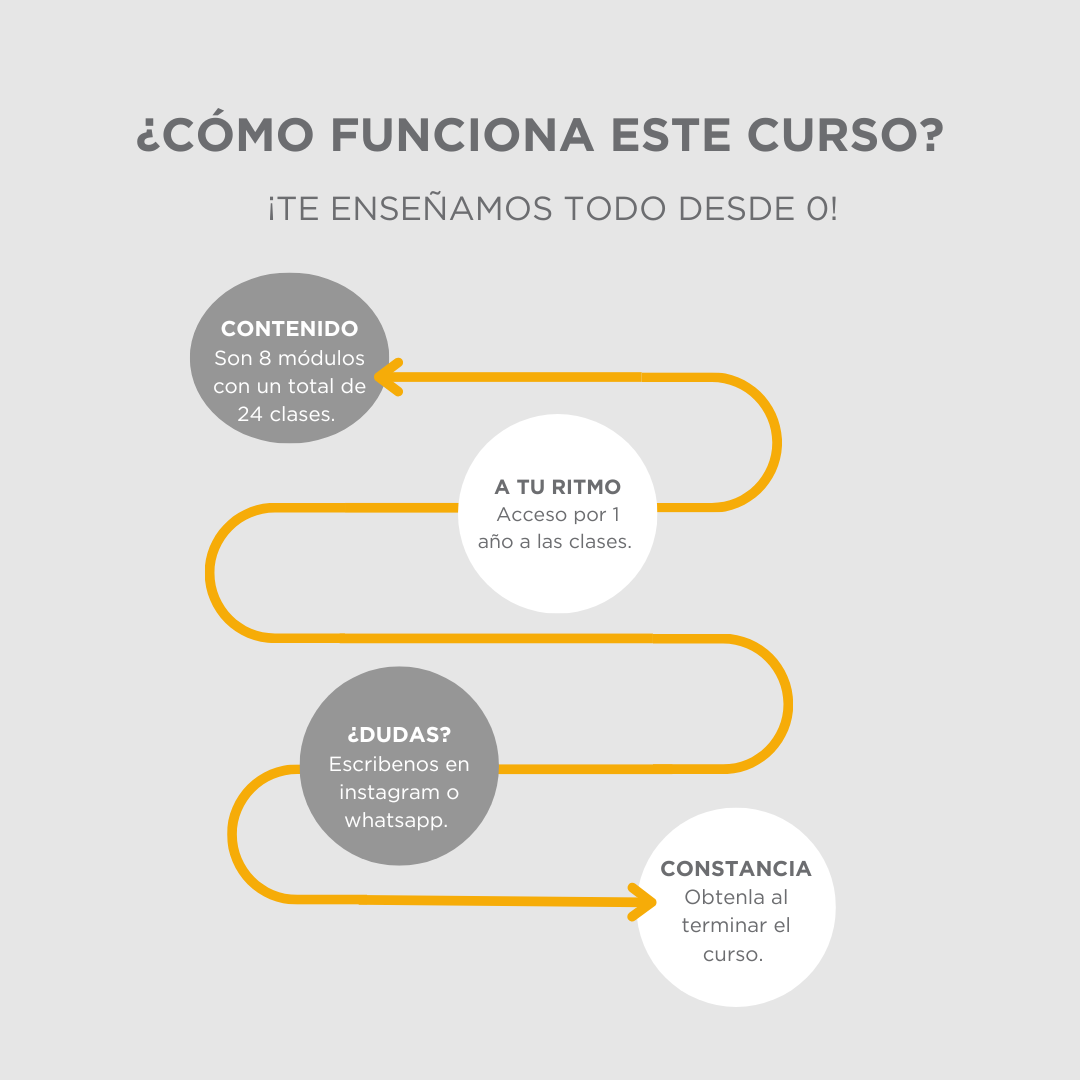
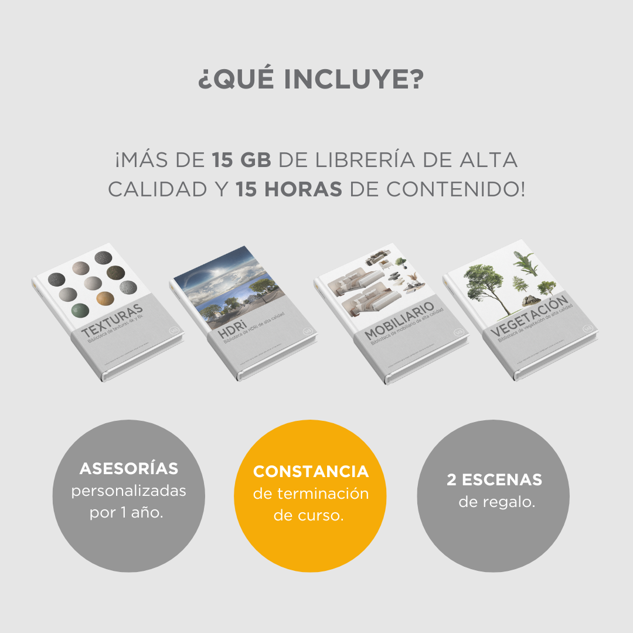
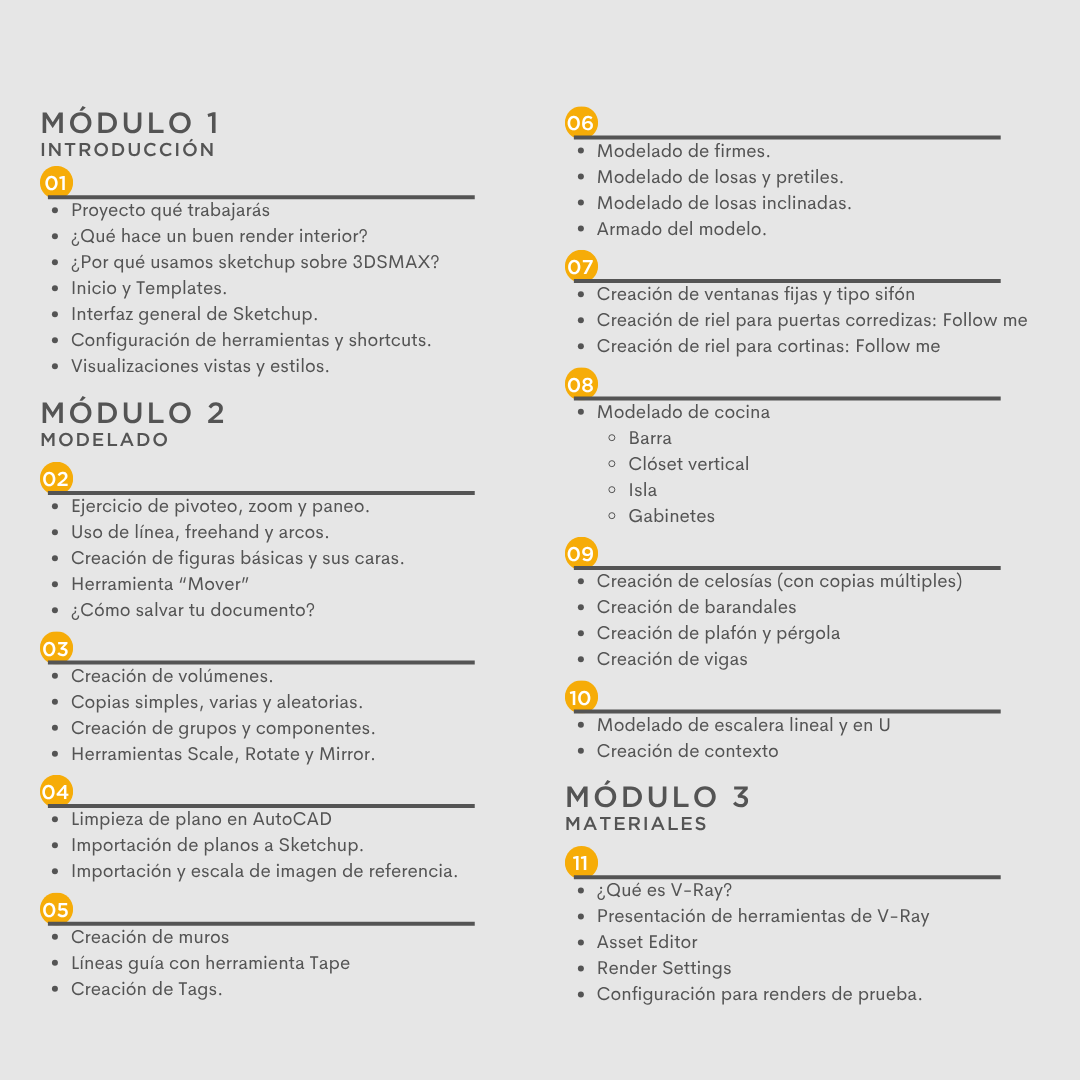
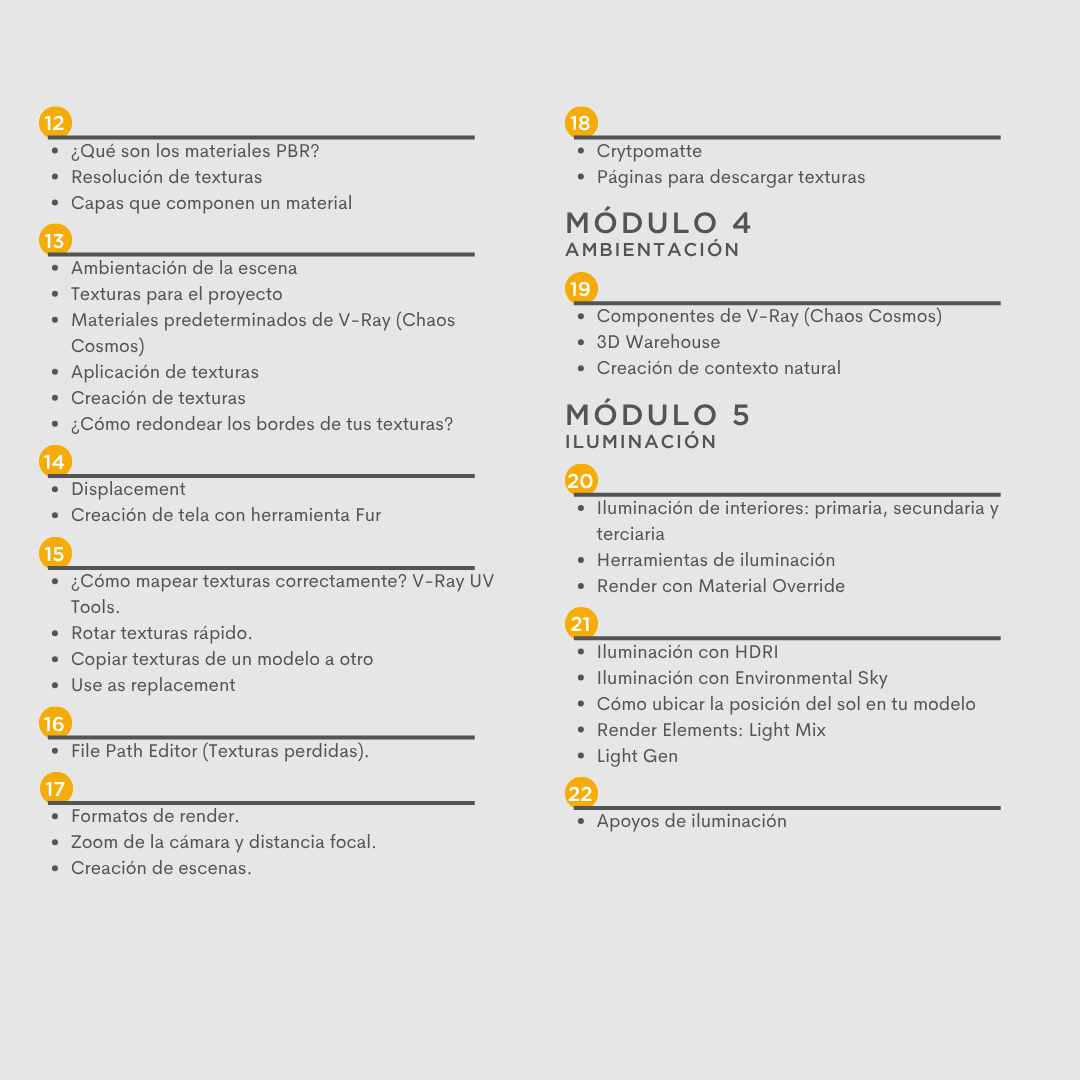
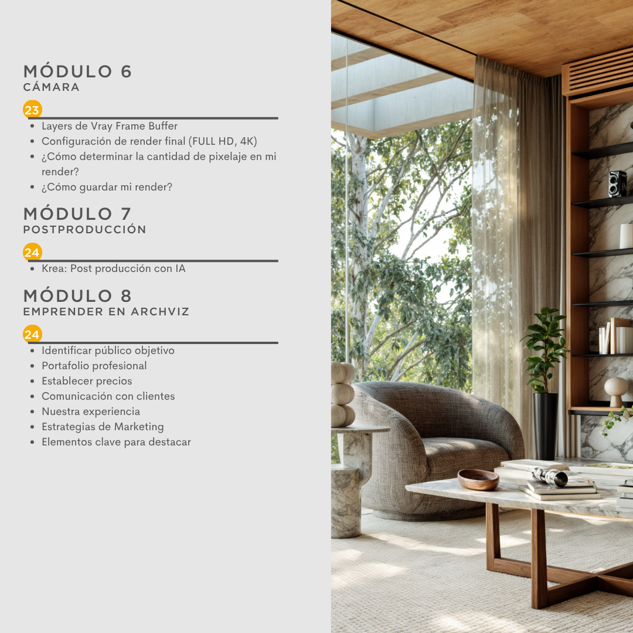
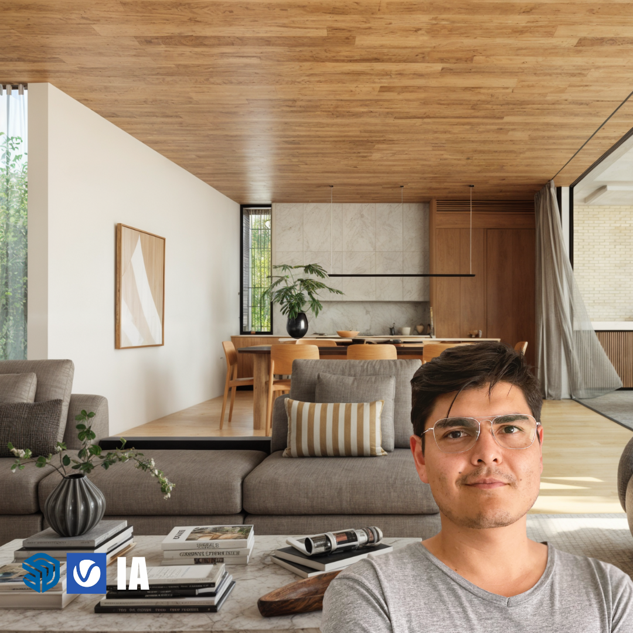
In this course you will learn how to create photorealistic quality renders using Sketchup 2024, Vray 7 and AI programs.
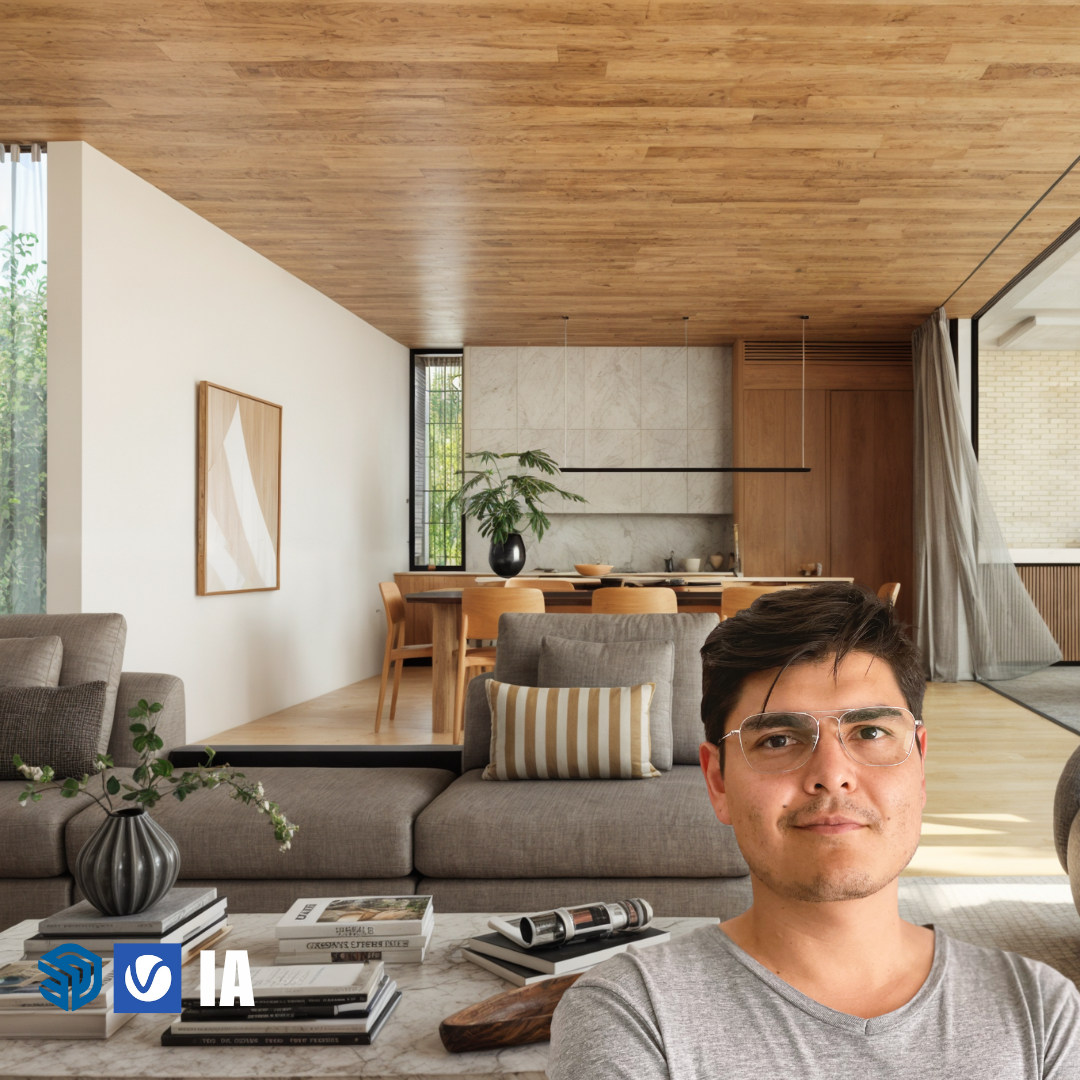
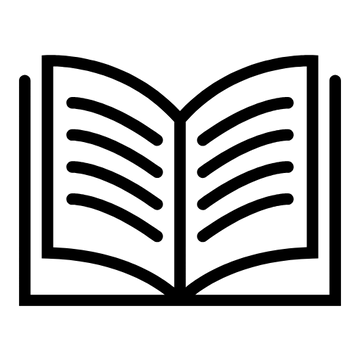
In this module, you'll get a brief introduction to the Sketchup modeling program. You'll learn its interface and tools, and how to configure the general settings required before starting a project.
In this module, we'll teach you how to import a plan from AutoCAD into SketchUp. Within SketchUp, you'll begin by completing short exercises to familiarize yourself with the program's tools. You'll then construct walls, slabs, foundations, windows, and doors, finishing with the assembly of your model.
In this module, you'll get a brief introduction to V-Ray . You'll begin to understand the basics of creating PBR materials , then move on to more complex topics, such as applying displacement and ambient occlusion . You'll learn how to properly map your textures and create grass with the Fur tool. You'll also learn how to zoom in and out of your photos, which you can then apply to your scenes.
In this module, you'll learn about V-Ray's default library (Chaos Cosmos) and how to set up your scenes with vegetation from this library. You'll also learn how to download furniture and other elements from SketchUp's native library (3DWarehouse).
In this module, you'll understand how lighting works in V-Ray and the basic principles for properly lighting our scenes. Using different methods, we'll achieve photorealistic results.
In this module, you'll learn how to apply preproduction to your render from the V-Ray Frame Buffer. You'll learn how to configure your final render in Full HD and 4K quality , achieving record-breaking rendering without sacrificing quality.
After learning all the necessary aspects to create a render from scratch, in this module you will learn how to apply post-production with AI, thus elevating the final result of your render.
Finally, in this module, we'll give you some tips and recommendations on how to get started in the rendering world. We'll share a little about our experience in the market, how to communicate with our clients, how to set prices, and more.
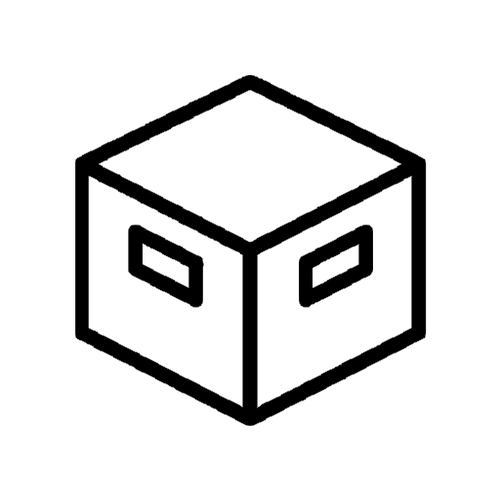
-Personalized advice for one year
-Access to all classes for one year
-LUTS contrast pack
-Proof of course completion
-Bookstores
This course is designed to transform your ideas into images that capture attention and elevate the level of your projects.
Alonso Garcia
He is an architectural visualization professional with over seven years of experience in the sector. As founder and CEO of Visual Bricks, he has combined his experience and creative vision to produce high-quality images that have been recognized and admired internationally.
We answer the most common questions before you start your course.
These are pre-recorded online classes, with access to the course for one year. You can watch the classes whenever you want and as many times as necessary.
You don't need prior knowledge, we watch all the programs from 0
The course is in Spanish with the option of English subtitles.
Yes, we have students in Argentina, Venezuela, Colombia, Peru, Ecuador, Dominican Republic, Uruguay, Guatemala, Spain, Poland, Florida, France, Ivory Coast, South Africa, etc.
Sketchup 2021, Vray 6, Photoshop
And as a complement 3dsmax and Vray for 3dsmax
On each program's official website, if you don't want to purchase a plan, you can download the student or free trial version.
The course is designed for Windows. Yes, it can be done with a Mac, but it is not the most recommended, because there is a section where we export furniture and vegetation from 3dsmax, which cannot be done with a Mac.
Send us a message with your question to our Instagram account (@visualbricks) or Whatsapp (+52 1 443 273 1521)
We will provide you with a certificate of completion of the course if you send us your final renders.
We give them unlimited advice for one year.
We recommend taking the consultations after completing the courses. During these sessions, we'll address any questions you may have about the course and help you improve your renderings for personal projects. Each consultation lasts 45 minutes, and you can schedule one per week.
Just add the product to your shopping cart and choose a payment method.
You can pay with your credit or debit card or through PayPal.
We have the option to pay in 3, 6, and even 12 months interest-free with Mercado Pago (available only for Mexico)
If you are from Mexico, yes it is possible, just send us a message to our whatsapp (+52 1 443 273 1521) requesting the account number to make the purchase.
Once you log in to the page, you can find the course content in the "My Courses" section.
In the first video of module 1 of each course, there is a link named "DOWNLOADABLE RESOURCES" where you can find all the material you will need for the course.
In the last class of each course.
Send us an email (visualbricks.arquitectura@gmail.com) with your final course results and your full name. In the subject line, write "Certificate of Completion."
You can contact us through Instagram (@visualbricks), WhatsApp (+52 1 443 273 1521) or through the chat on the page.