What will you learn?
 Modality: Pre-recorded
Modality: Pre-recorded
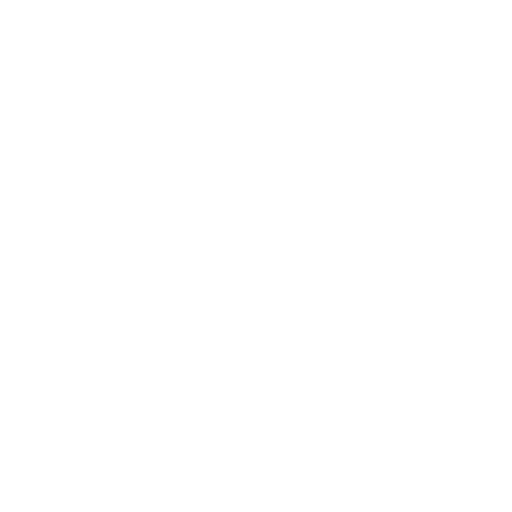 Duration: 6 Hours.
Duration: 6 Hours.
Couldn't load pickup availability
THE COURSE INCLUDES:
With this SketchUp + VRay 6 rendering course, you'll learn how to communicate effectively with your clients. Join the VB community of over 6,000 students!
Start from scratch, no previous knowledge needed.
Enjoy learning from home, without a schedule and at your own pace. You decide when to continue each unit.
Programs used
 SKETCHUP
SKETCHUP
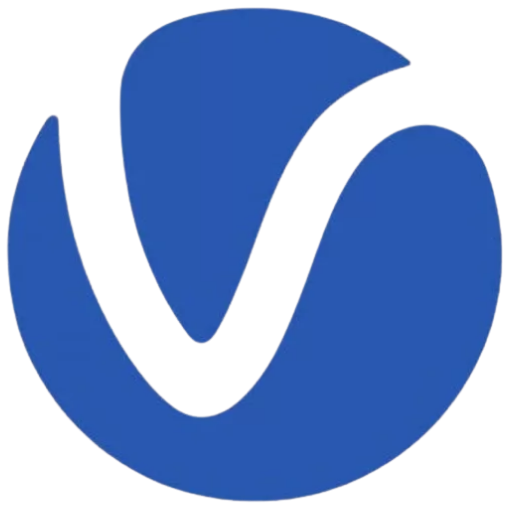 V-RAY 6
V-RAY 6
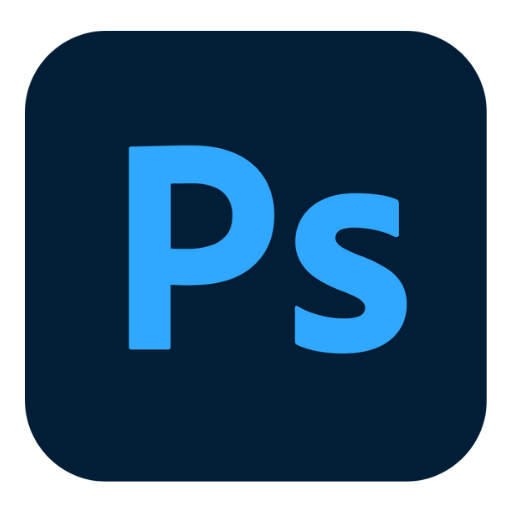 PHOTOSHOP
PHOTOSHOP
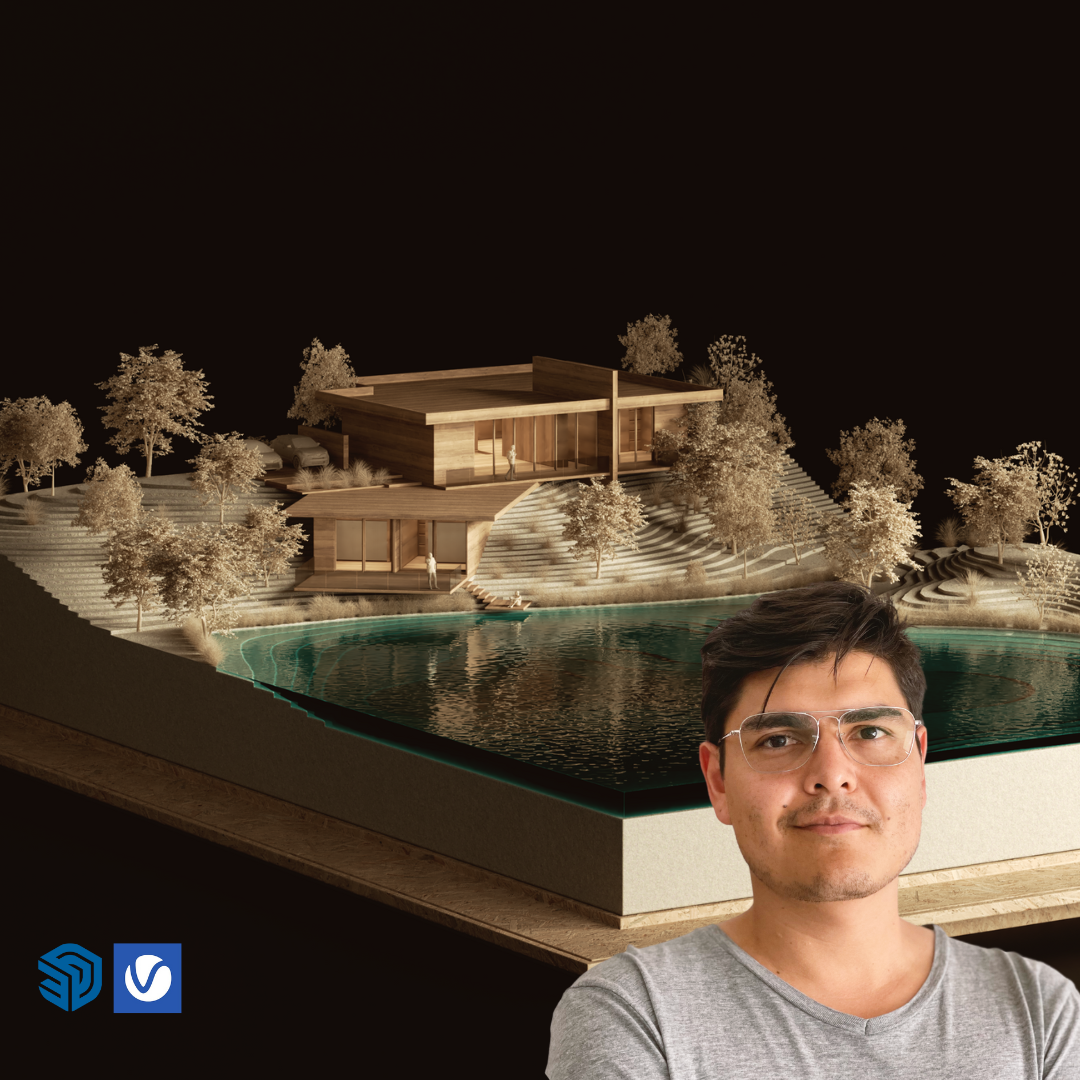
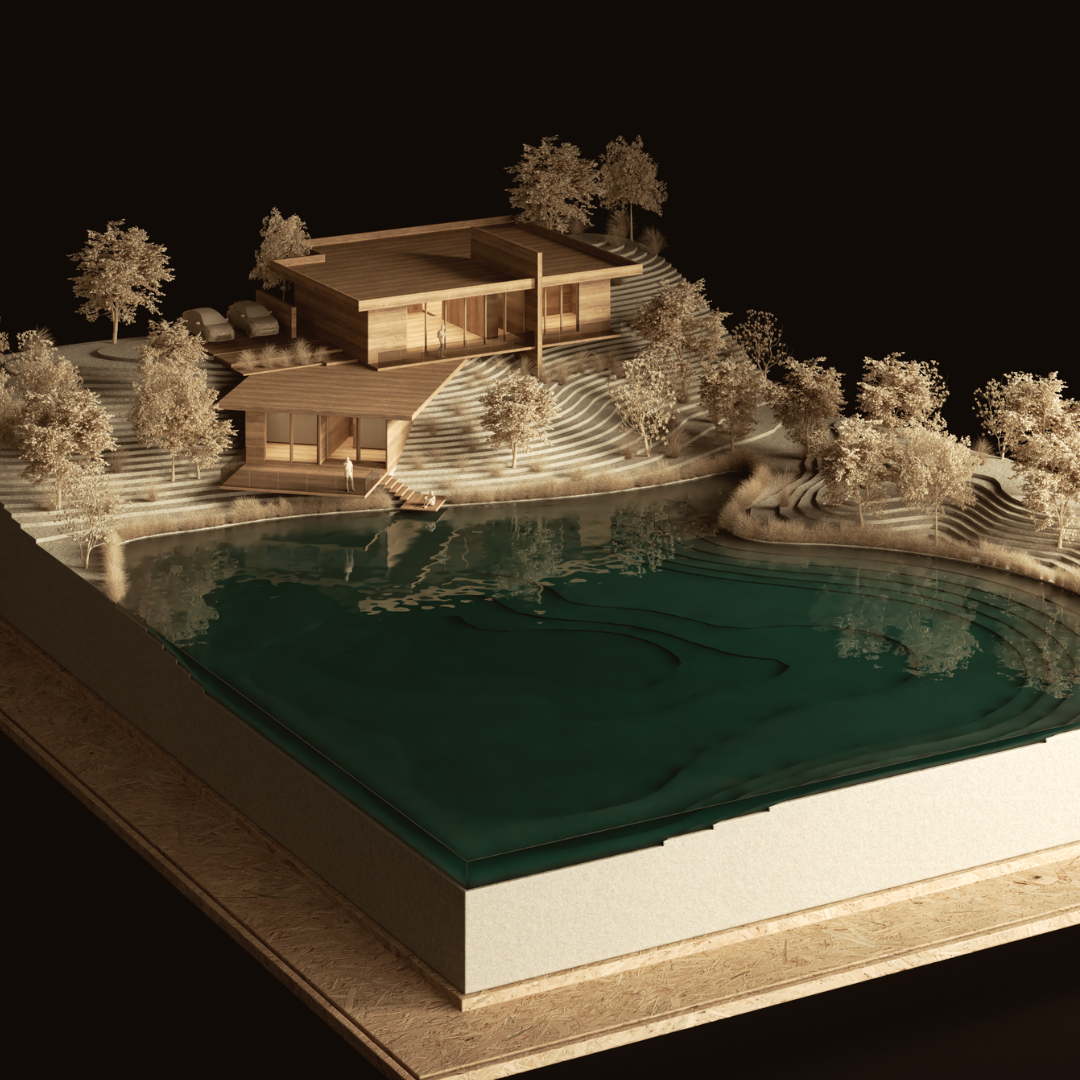
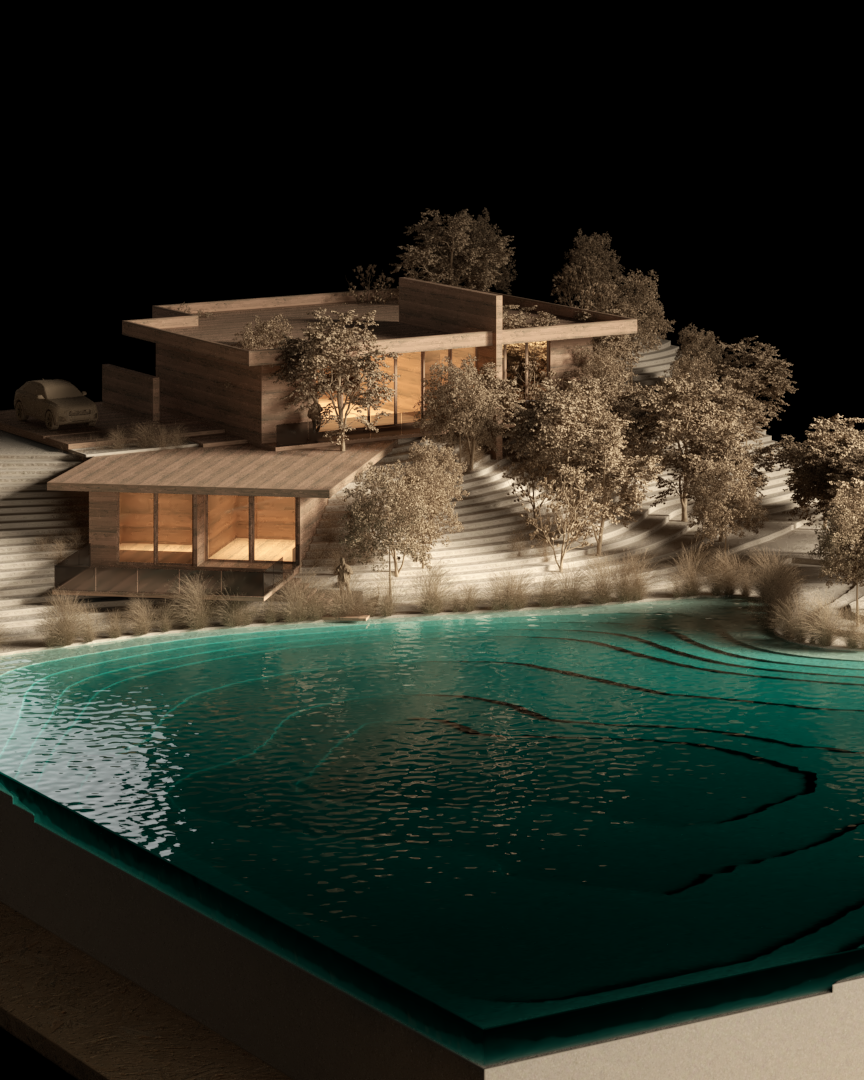
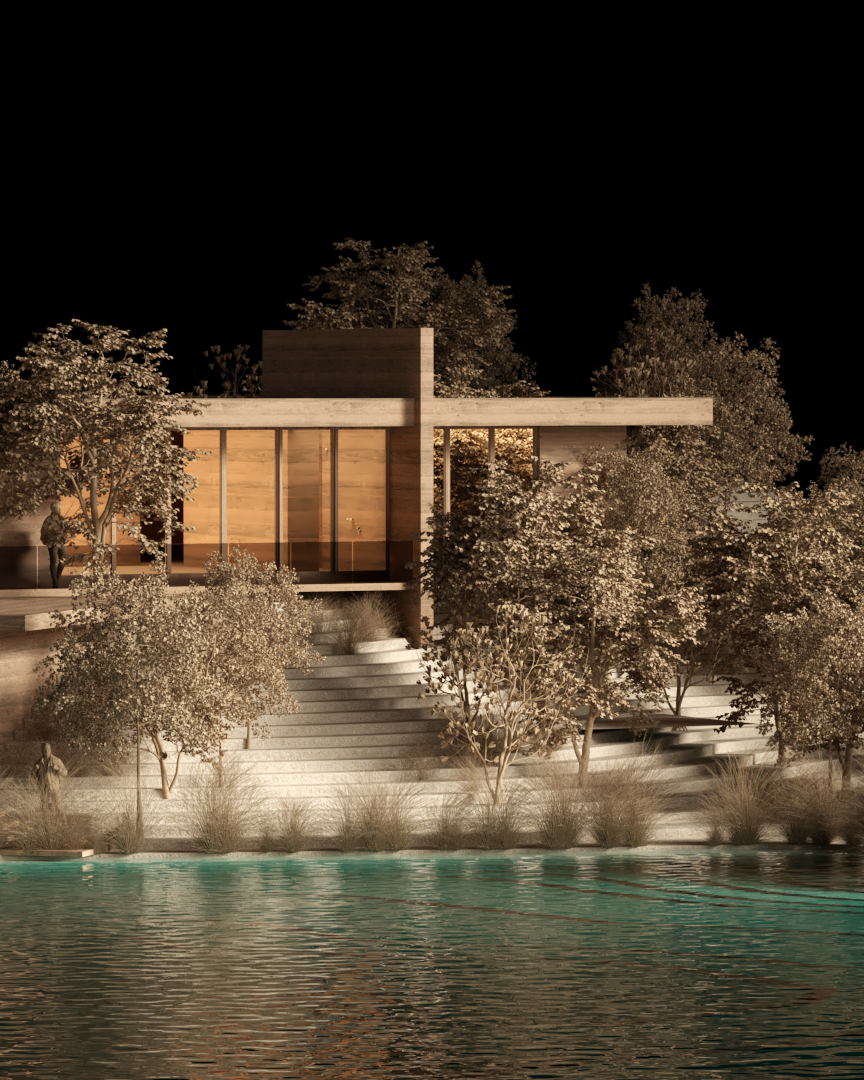
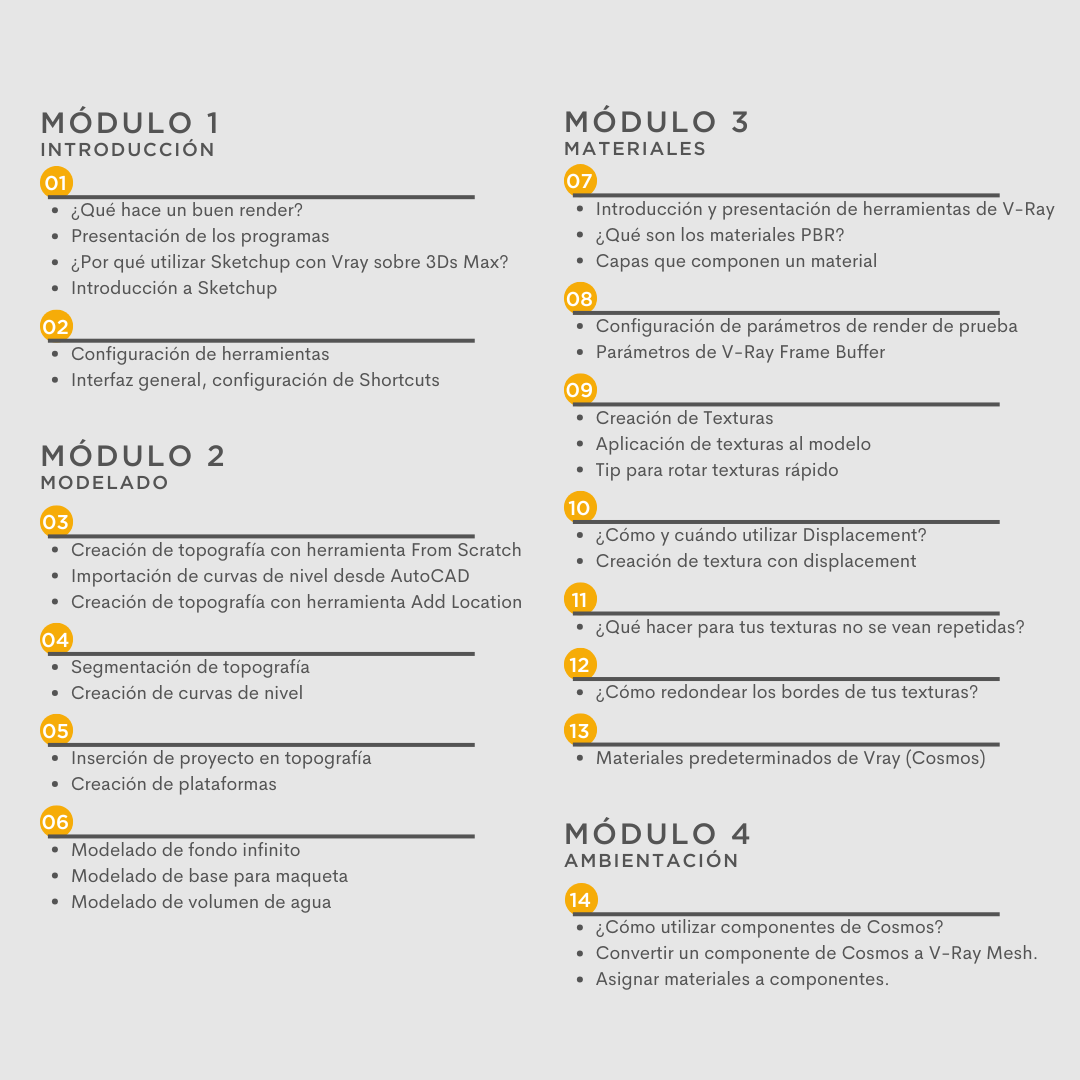
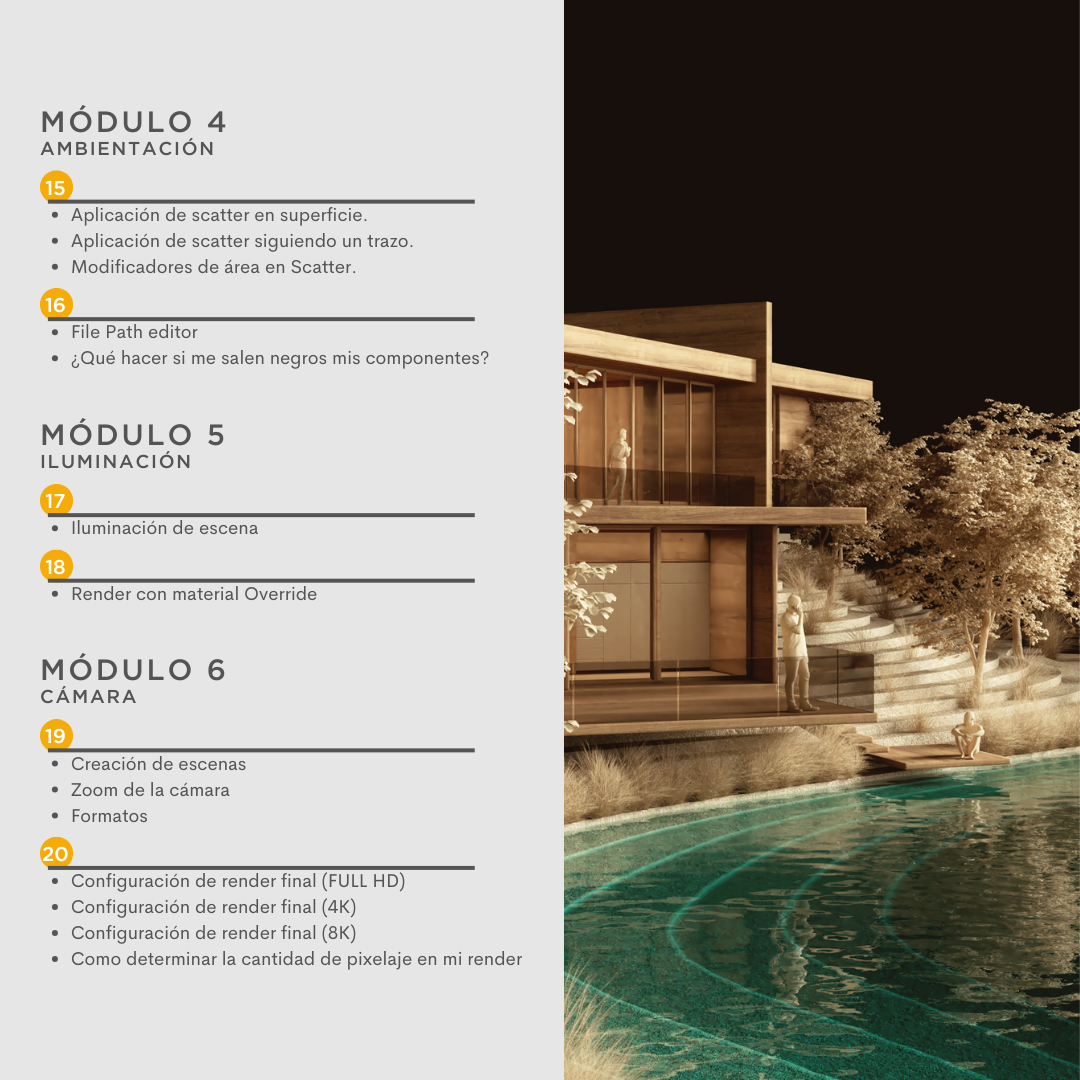
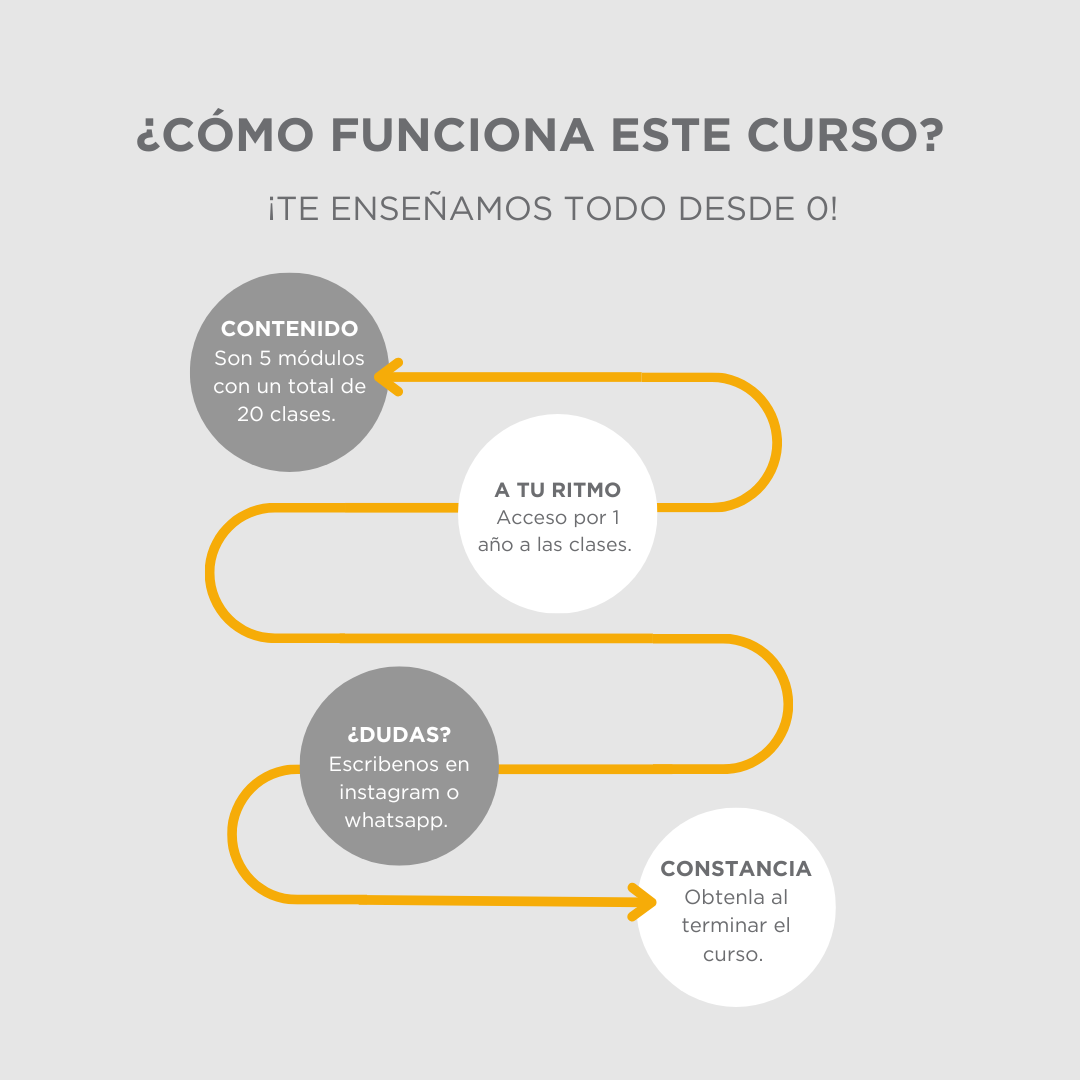
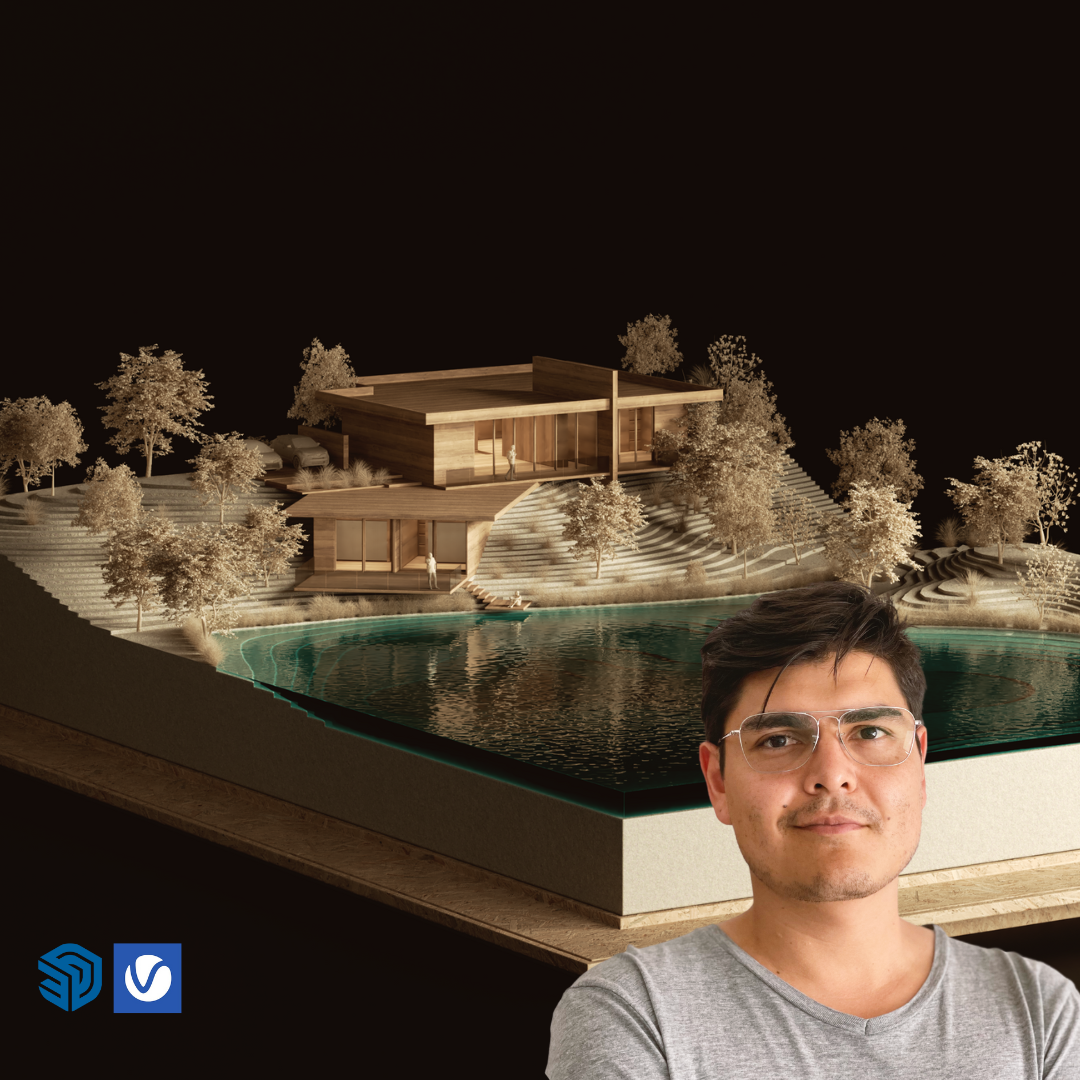
In this course you will learn how to make photorealistic quality renders, with the Sketchup 2021, Vray 6, and Photoshop programs.
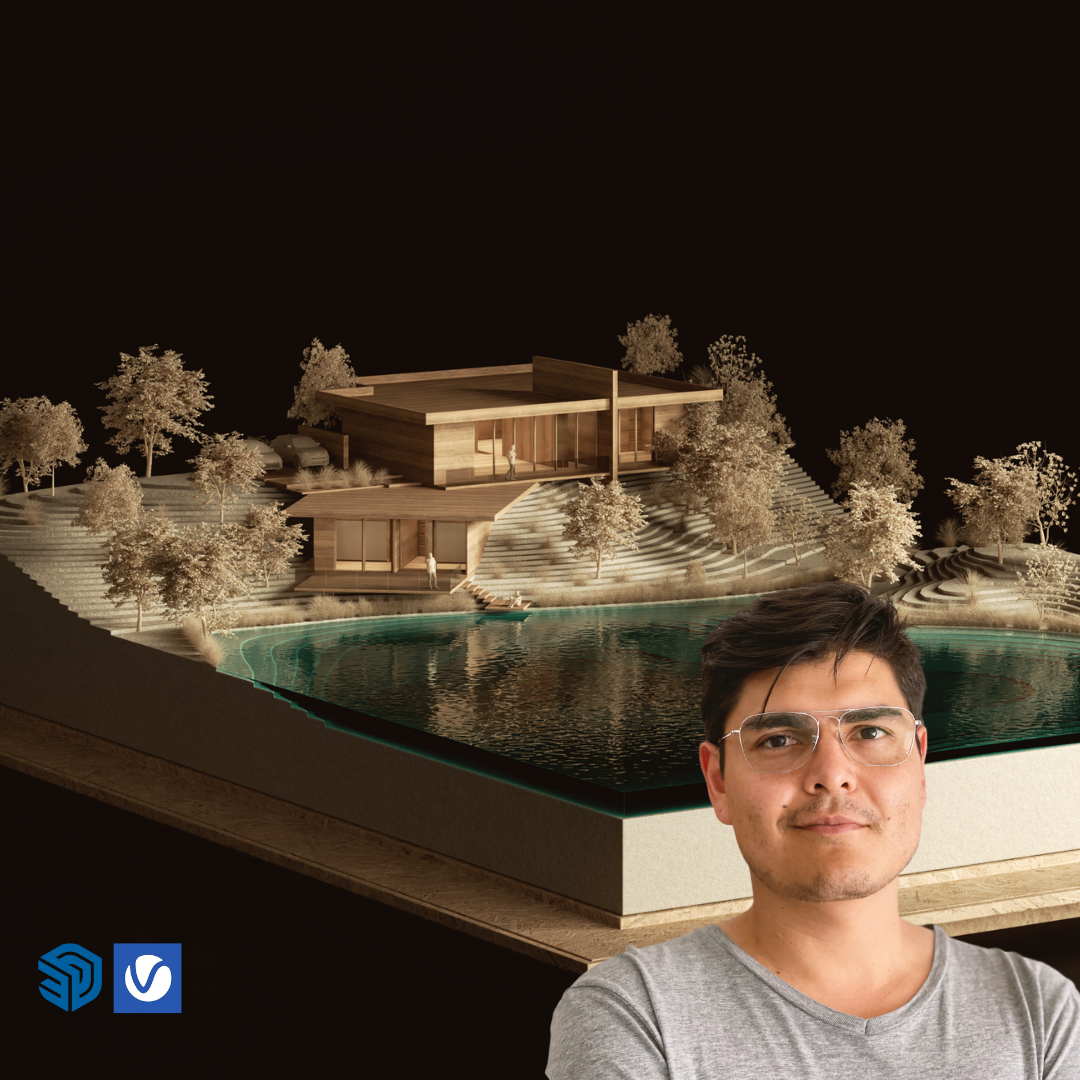

In this module we will see the basic aspects to start modeling from 0.
In this module we will begin to model the project. From walls, slabs, pavements, to windows, doors, sliding doors, installing a plug-in, and tools to create topography.
In this module we will begin to understand the basic principles of creating PBR materials, then we will address more complex topics, such as the application of displacement and ambient occlusion.
In this module we will learn to set our scenes with high-quality vegetation, which we will export from 3dsmax.
In this module we will understand how lighting works in Vray, and the basic principles to correctly illuminate our scenes. Using different methods, we will achieve photorealistic results.
In this module we will learn how to make photographic frames and apply them to our scenes, as well as different render sizes, such as Full HD, 4K, or 8K.
In this module we will give the final appearance to our render with the help of Photoshop.
After you learn all the necessary aspects to create a render from scratch, in this class we will learn to set the scene within the context of a city, and to use different types of lighting.

-Access to all classes for life
-LUTS contrast pack
-Proof of course completion
-Gift scene
-Bookstores
This course is designed to transform your ideas into images that capture attention and elevate the level of your projects.
Alonso Garcia
He is an architectural visualization professional with over seven years of experience in the sector. As founder and CEO of Visual Bricks, he has combined his experience and creative vision to produce high-quality images that have been recognized and admired internationally.
We answer the most common questions before you start your course.
These are pre-recorded online classes, with access to the course for one year. You can watch the classes whenever you want and as many times as necessary.
You don't need prior knowledge, we watch all the programs from 0
The course is in Spanish with the option of English subtitles.
Yes, we have students in Argentina, Venezuela, Colombia, Peru, Ecuador, Dominican Republic, Uruguay, Guatemala, Spain, Poland, Florida, France, Ivory Coast, South Africa, etc.
Sketchup 2021, Vray 6, Photoshop
And as a complement 3dsmax and Vray for 3dsmax
On each program's official website, if you don't want to purchase a plan, you can download the student or free trial version.
The course is designed for Windows. Yes, it can be done with a Mac, but it is not the most recommended, because there is a section where we export furniture and vegetation from 3dsmax, which cannot be done with a Mac.
Send us a message with your question to our Instagram account (@visualbricks) or Whatsapp (+52 1 443 273 1521)
We will provide you with a certificate of completion of the course if you send us your final renders.
We give them unlimited advice for one year.
We recommend taking the consultations after completing the courses. During these sessions, we'll address any questions you may have about the course and help you improve your renderings for personal projects. Each consultation lasts 45 minutes, and you can schedule one per week.
Just add the product to your shopping cart and choose a payment method.
You can pay with your credit or debit card or through PayPal.
We have the option to pay in 3, 6, and even 12 months interest-free with Mercado Pago (available only for Mexico)
If you are from Mexico, yes it is possible, just send us a message to our whatsapp (+52 1 443 273 1521) requesting the account number to make the purchase.
Once you log in to the page, you can find the course content in the "My Courses" section.
In the first video of module 1 of each course, there is a link named "DOWNLOADABLE RESOURCES" where you can find all the material you will need for the course.
In the last class of each course.
Send us an email (visualbricks.arquitectura@gmail.com) with your final course results and your full name. In the subject line, write "Certificate of Completion."
You can contact us through Instagram (@visualbricks), WhatsApp (+52 1 443 273 1521) or through the chat on the page.